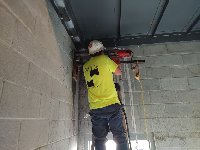Sleeves for pipe.
Why they are needed.
An occupied building means more weigh.
it's the crush effect!
With many of the massive concrete structures being built during this period in the early 2000s a tradesman may come across having to sleeve the hole for some odd reason they can't figure out. Well, mystery solved. Engineers purposely figure out the amount of weight the build will have once it is loaded with people, guests, refrigerators, stoves, clothes, pets, and life. The extra amount of space that the larger pipe in-casing the smaller pipe affords some room for the building to settle without crushing the utilities that service the building.
To pass building code your must sleeve.
Sometimes when we start a project it is easy to get confused when talking to contractors about the sizes of holes they need core drilled through the walls or floors for their particular job. Contractors often refer to pipe sizes which is the inside diameter for any schedule #10, #40, or #80 pipe made in the United States. To a new plumber, 4 inches may mean a 4-inch pipe, not hole size. This is the reason we made the hole size to core drilling hole size chart so we had an easy reference to have handy. not only to figure out which size hole to core drill for which size pipe but also to be able to easily identify which size sleeve needs to be used and to core drill the correct hole size to start with.
Which walls to sleeve?
In most cases you are going to need to sleeve the load-bearing walls for sure.
Often when we core drill holes in walls or floors in one of the towns in North Carolina, such as Charlotte, NC or Raleigh NC, or Winston Salem NC, or Greensboro NC, or Fayetteville, NC the question comes up of what size hole do I need for the size pipe that I a using. Well, We made a chart to help you and ourselves while on the project to be able to figure out what size hole would be the correct one to core drill for the size of pipe.

